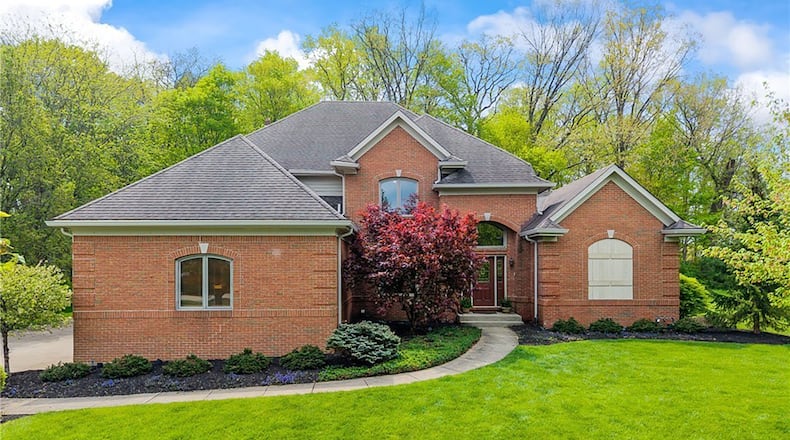A concrete driveway leads to the three-car-attached side entry garage with openers, and a concrete walk connects the driveway to the front entrance. The front door has a glass inset, dual sidelights and a transom window.
Inside the two-story foyer has tile flooring, a guest closet and ceiling light. Tile flooring extends into the formal dining room to the left. It has crown molding, pillars and a decorative chandelier.
The two-story great room at the rear of the home has neutral carpeting, a ceiling fan, crown molding and a woodburning fireplace with wood mantel. There is a built-in entertainment center with shelves and floor to ceiling wood paneling and built in spotlights. There are two sets of windows with two located almost at ceiling height and two near ground level. There is also a Butler’s pantry with cabinets and a recessed light.
The kitchen is open to the great room. It has tile flooring, recessed lighting, a planning desk and wood cabinets. There are pendant lights over the island and it has a breakfast bar. There is a nook with a chandelier. Appliances include an electric cooktop in the island, wall oven, microwave, dishwasher and French door refrigerator. There is also a pantry and exterior wood doors leading to the rear patio.
The main level primary suite has crown molding, neutral carpeting, a ceiling and wall light fixtures and double wood doors leading out to a patio. The ensuite bathroom has tile flooring, a walk-in shower with glass doors and a separate jetted bathtub. There is a corner double vanity and two walk-in closets, one of which has a spiral staircase leading to the basement level and private home gym area.
Stairs off the entry are carpeted and lead to the second level and three additional bedrooms and two full bathrooms. There is a second suite with ensuite bathroom on this level. It has neutral carpeting, a ceiling light and walk in closet. The ensuite bathroom has tile flooring, a wood vanity and walk in shower. Two additional bedrooms on this level have neutral carpeting, ceiling lights and walk-in closets. A full bathroom is nearby with tile flooring, a wood vanity with makeup area, walk in shower with glass doors and walk in closet.
Steps with neutral carpet lead down to the finished basement. It has a bar area with seating, and cabinets, billiards room with decorative light fixture, home theater room with custom seating and ticket counter, a family room, exercise area and sauna. There is also a flex area/playroom under the stairs. There is recessed lighting throughout the basement.
The garage has an extra storage loft area and extended area at the rear for storage.
The backyard has an extended size paver patio with a hot tub and the rear of the lot is heavily wooded for privacy.
MORE DETAILS
Price: $762,500
More info: Elizabeth Cooper, Glasshouse Realty Group, 937-272-2902, elizabeth@daytonrealestatecrush.com
About the Author







